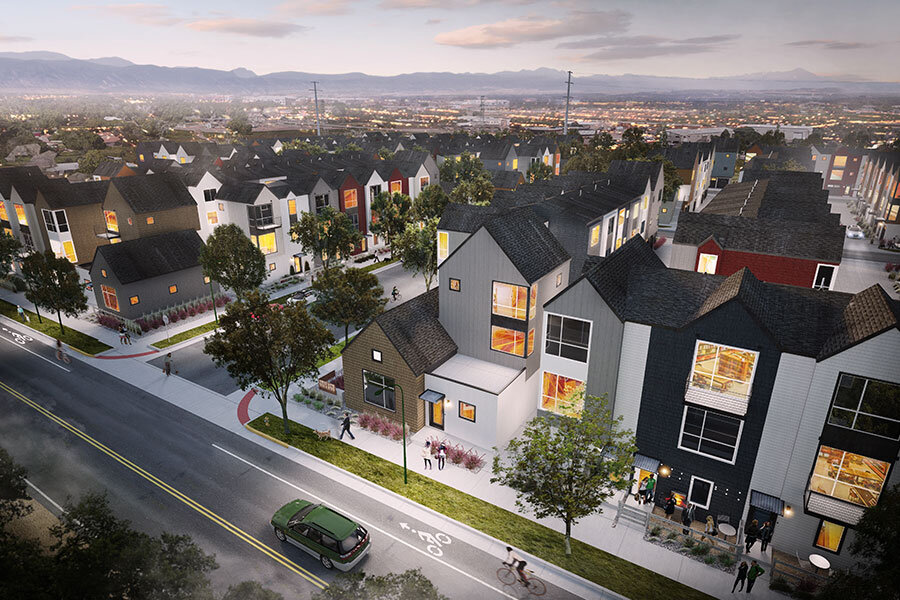PROJECT
West Line Village
134 Dwelling Units
LOCATION
Lakewood, CO 2016
FIRM / CLIENT
RHAP / DIRC Homes & Trailbreak Partners
PARTICIPATION
Conceptual Design - Schematic Design - Design Development - Construction Documents - 3D Model - Marketing
SOFTWARE
SketchUP - AutoCAD - Revit



West Line Village is a new transit-oriented neighborhood that is conveniently situated between the city of Denver and the Rocky Mountains. The aim of the design was for traditional row housing with an identity for individual houses.