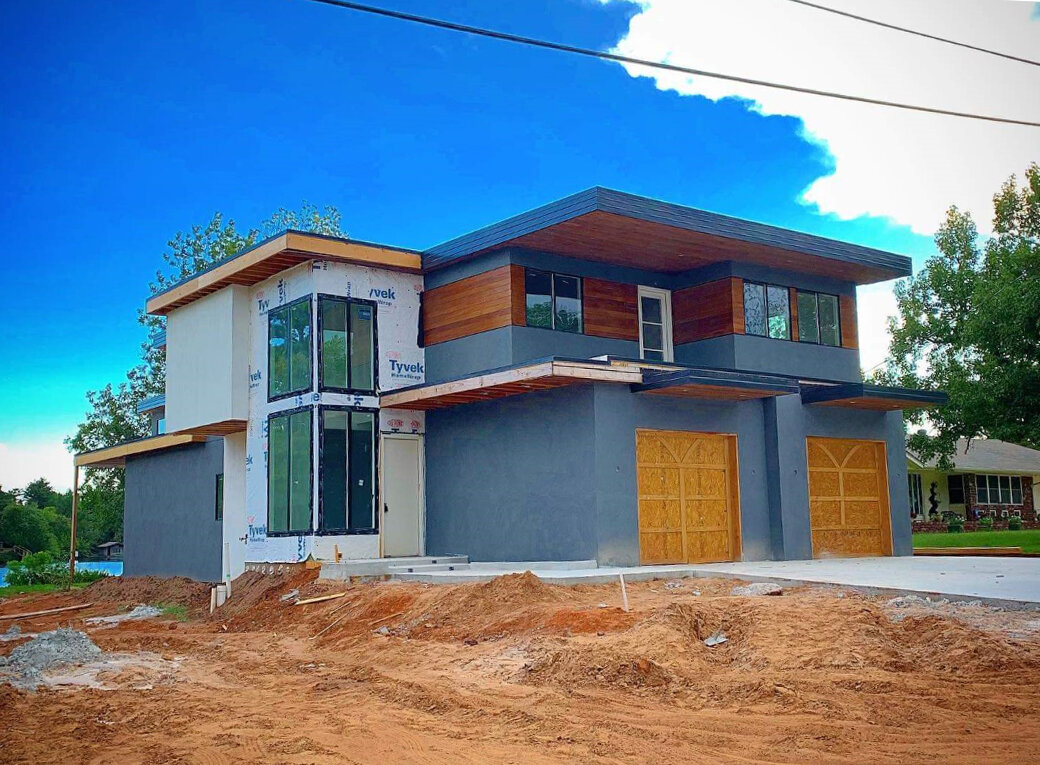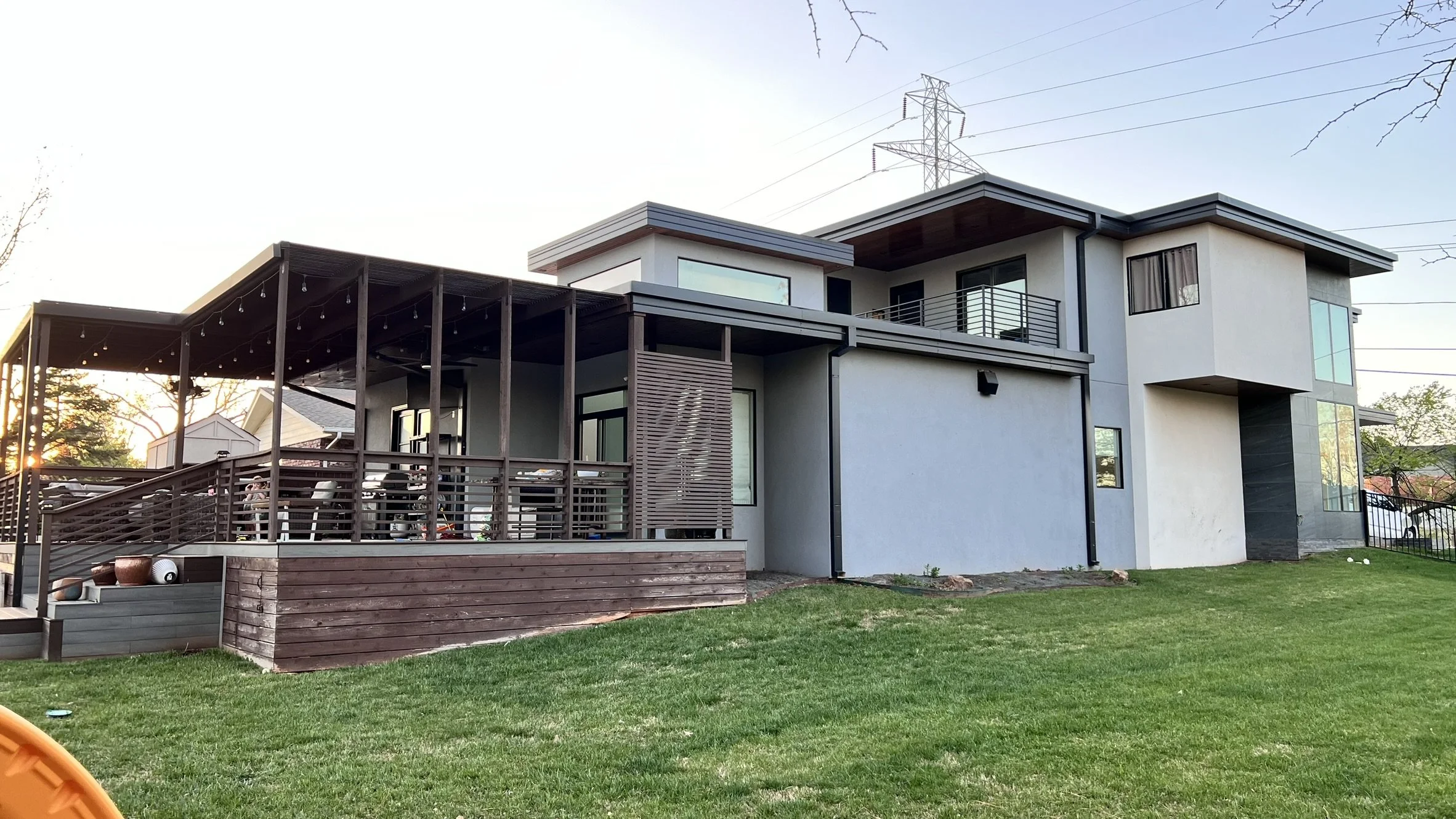FREELANCE PROJECT: Completed
South Shore Drive
2876 SQ. FT.
LOCATION
Oklahoma City, OK 2019
CLIENT
Private Residence
PARTICIPATION
Freelance Project: All drawings and phases
SOFTWARE
Revit - Photoshop






The clients asked for a warm and modern home with an open floor plan that takes full advantage of the lot’s location between Silver Lake and Ski Island Lake. A floodplain that diagonally intersects the property resulted in a building form that gradually narrows toward the back.
Step into a double-height entrance that suddenly compresses as you move into the common space before expanding again at the back of this 3 bedroom, 2.5 bath, 2900 sq. ft. house. The clients expressed a desire to use the kitchen for entertaining, so the provision of a 10' island accommodates guests with adequate spacing. During the winter mornings, the intimate dining area will experience solar heating as it is enclosed by glass panels with strategic overhangs.
The second floor features a private roof deck that overlooks the side yard and Silver Lake. An additional deck is shared by the bonus room and bedroom which captures unobstructed views of Ski Island Lake.
See project in portfolio