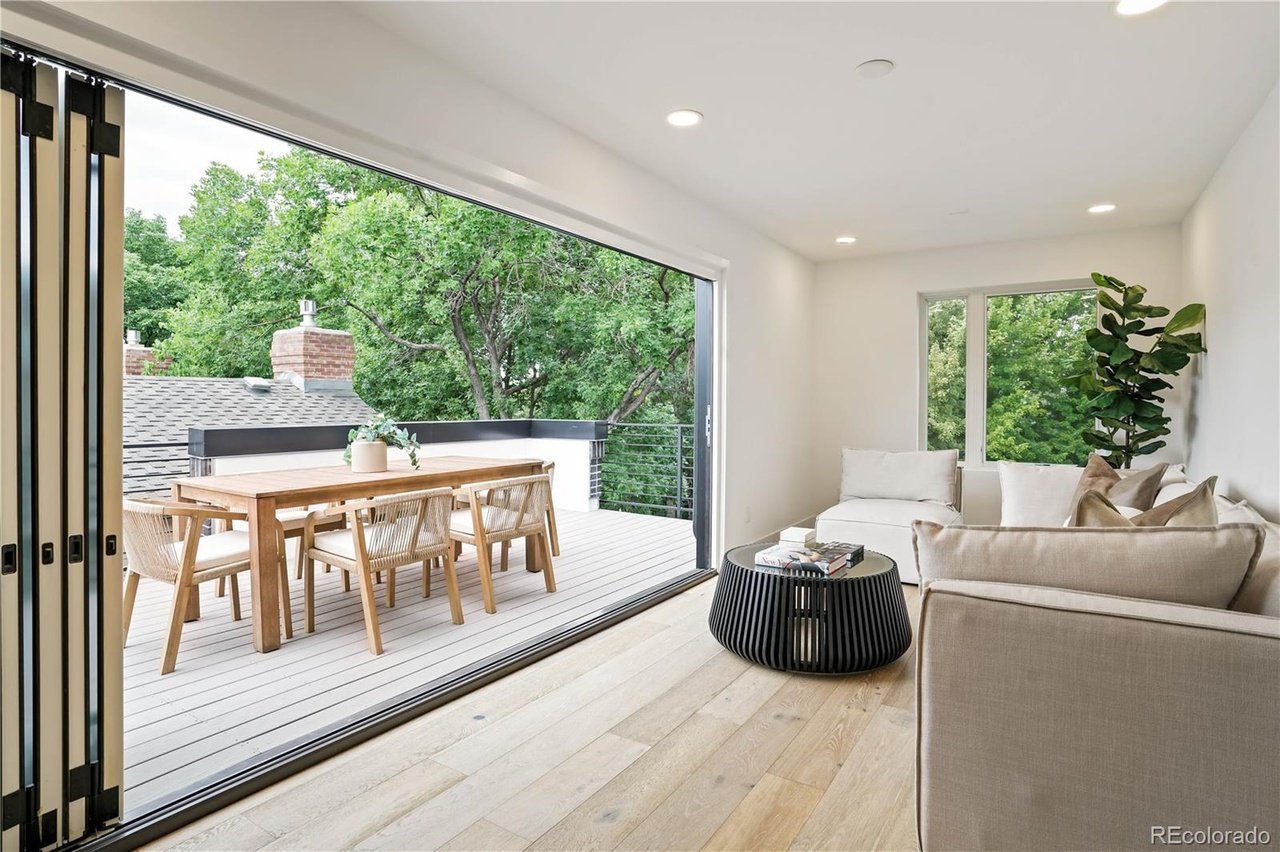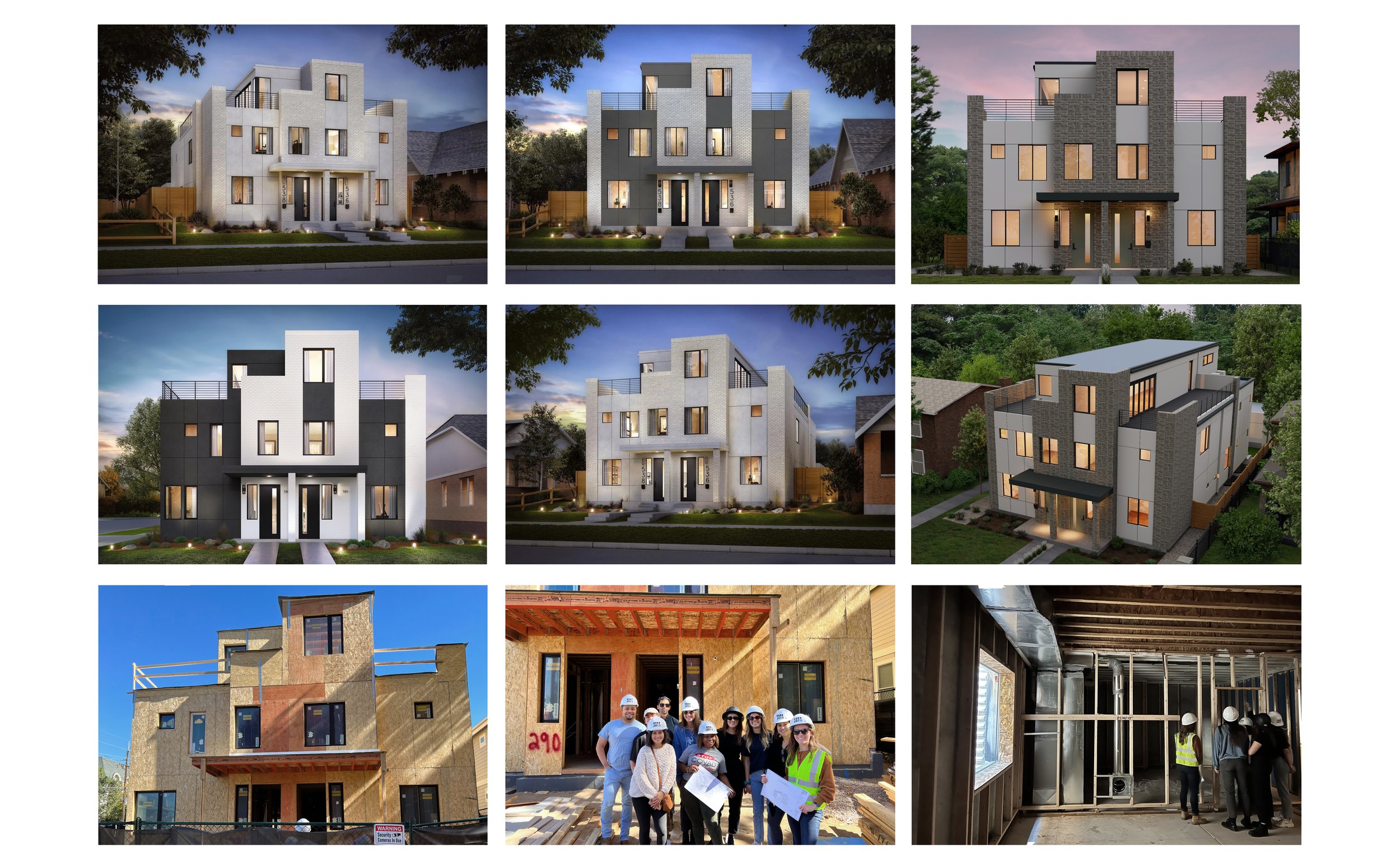PROJECT: Built
Monroe Duplex
4,259 / 3,852 SQ. FT.
LOCATION
Denver, CO 2023
FIRM / CLIENT
KTGY / Thomas James Homes
PARTICIPATION
Schematic Design - Construction Administration
SOFTWARE
Revit






The success of the Monroe duplex led to it’s designation as a ‘Library Plan’ that was repeated on several lots throughout Denver. Each unit has four bedrooms and four baths with two covered parking spaces. I developed the models for the library plans and managed the production and construction administration phases.